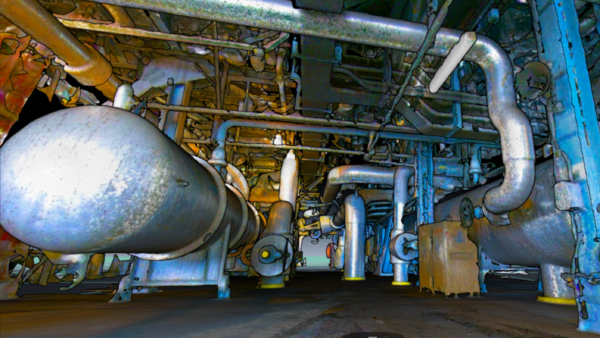Many construction endeavors are hampered by the absence of up-to-date records or as-built drawings. Such documents are indispensable for construction planning, enabling engineers and contractors to streamline design processes with the aid of actual building data.
Laser scanning technology has revolutionized this process, shortening tasks that previously spanned days into just a few hours, while significantly enhancing data accuracy and project insight. 3D laser scanners create precise digital 3D representations of construction sites, captured as point clouds.
ATT Metrology Solutions stands at the forefront of 3D laser scanning services, aiding clients in navigating their most challenging construction projects with precise as-built records. Our dedicated team, including project managers, engineers, architects, and CAD technicians, ensures the delivery of superior quality point cloud data, 2D CAD drawings, and 3D BIM models, employing the latest in technology and methodologies.

The Role of Laser Scanning in Construction
How has laser scanning been integrated into construction practices today? Initially, 3D laser scanning surveys were primarily applied in the construction and upkeep of industrial facilities. However, the technology's application has broadened significantly, encompassing design, construction, renovations, and much more.
Design Phase: Laser scanning stands as the premier method for initiating design processes. Construction engineers leverage scan-to-BIM (Building Information Modeling) techniques to gather comprehensive site details. BIM enables engineers, architects, and contractors to meticulously plan and design building aspects in a virtual environment. This approach not only streamlines the design phase but also minimizes errors, change orders, and unnecessary material usage. Buildings conceived with BIM from the outset are typically constructed more efficiently.
Construction Phase: In the realm of construction, laser scanning offers substantial benefits for project coordination, especially in circumventing clashes among various systems like HVAC, electrical, and plumbing. The technology facilitates remote project collaboration, with data being readily shareable among teams. Moreover, 3D building scanning isn't limited to the project's inception; it can be employed at multiple stages to enhance documentation of progress, mitigate change orders, and distribute information to tradespeople. Laser scanning aids in quickly documenting structural components for prefabrication and modification planning, identifying discrepancies early and proposing swift solutions.
Renovations, Operations, and Retrofits: The high-resolution detail captured by 3D building scanners makes it possible to create an accurate, lasting record of a building's as-built state, invaluable to owners and facility managers alike. This rich dataset is instrumental in managing building operations, executing modifications, undertaking renovations, or planning future expansions.
Construction Laser Scanning Services:
Why Choose ATT Metrology Solutions:
Tailored Deliverables: