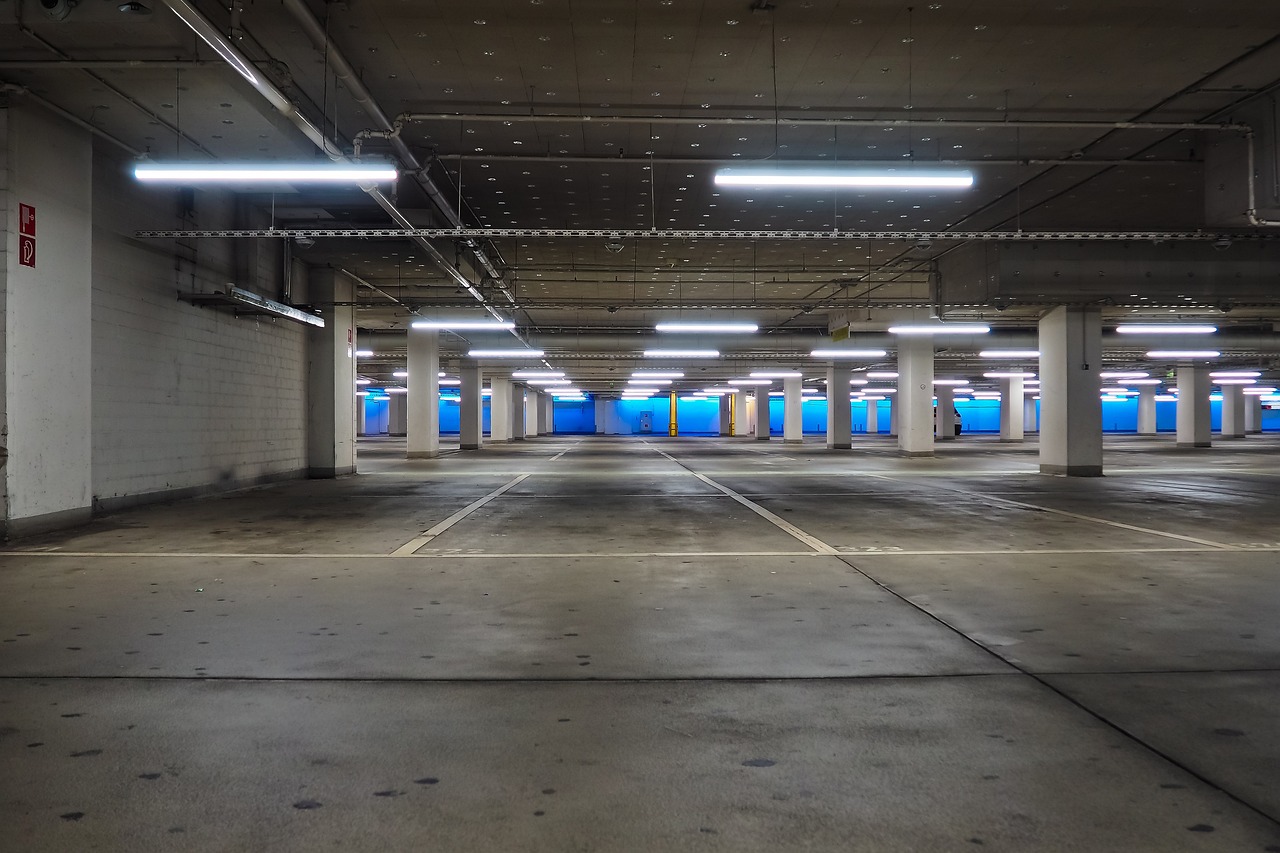ATT Metrology Solutions' Applications in Concrete
Laser Scanning
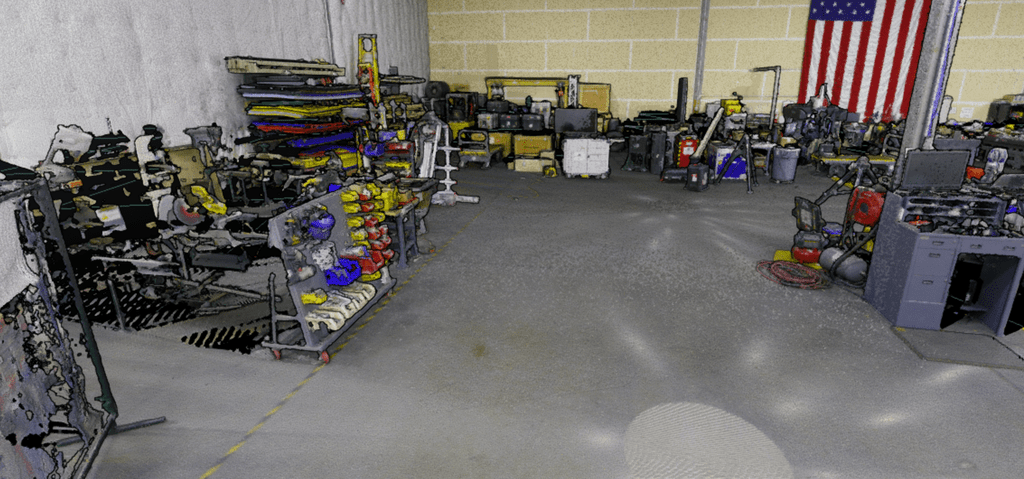
Analyzing Floor Flatness and Levelness
Traditional methods for assessing floor flatness and levelness (FF/FL) are manual and time-consuming. A prevalent technique involves marking a concrete slab with a grid according to specific guidelines before manually recording measurements. For contractors adhering to the ASTM E1155 standard for evaluating floor flatness (FF) and floor levelness (FL), this means taking a reading at every foot along the grid. This approach demands a considerable amount of time for data collection, even for smaller projects.
Through laser scanning, a colorized elevation map of the floor is generated, providing a comprehensive view that can address any stakeholder inquiries. By educating stakeholders on the standards and backing the project with solid data, 3D laser scanning serves as a safeguard for concrete contractors, helping to reduce the likelihood of disputes. Our concrete slab laser scanning services provide detailed assessments of floor flatness and levelness.
Pre-Pour and Post-Pour Concrete Slab Scanning
Laser scanning technology is pivotal for documenting the state of a site before the concrete is poured. Contractors employ 3D laser scanning data to verify that all elements are in accordance with the engineering plans, ensuring thorough documentation of pre-pour assets from the outset.
The technology is equally crucial for assessing the accuracy of the concrete after it has been poured, capturing the final result with millimeter precision to confirm adherence to the design specifications. Additionally, after the concrete slab achieves the required strength, post-tensioning processes are completed, and any temporary supports are removed, a further laser scan of the slab can be conducted. This final scan accurately captures any structural deformations, offering a clear picture of the completed project's integrity.
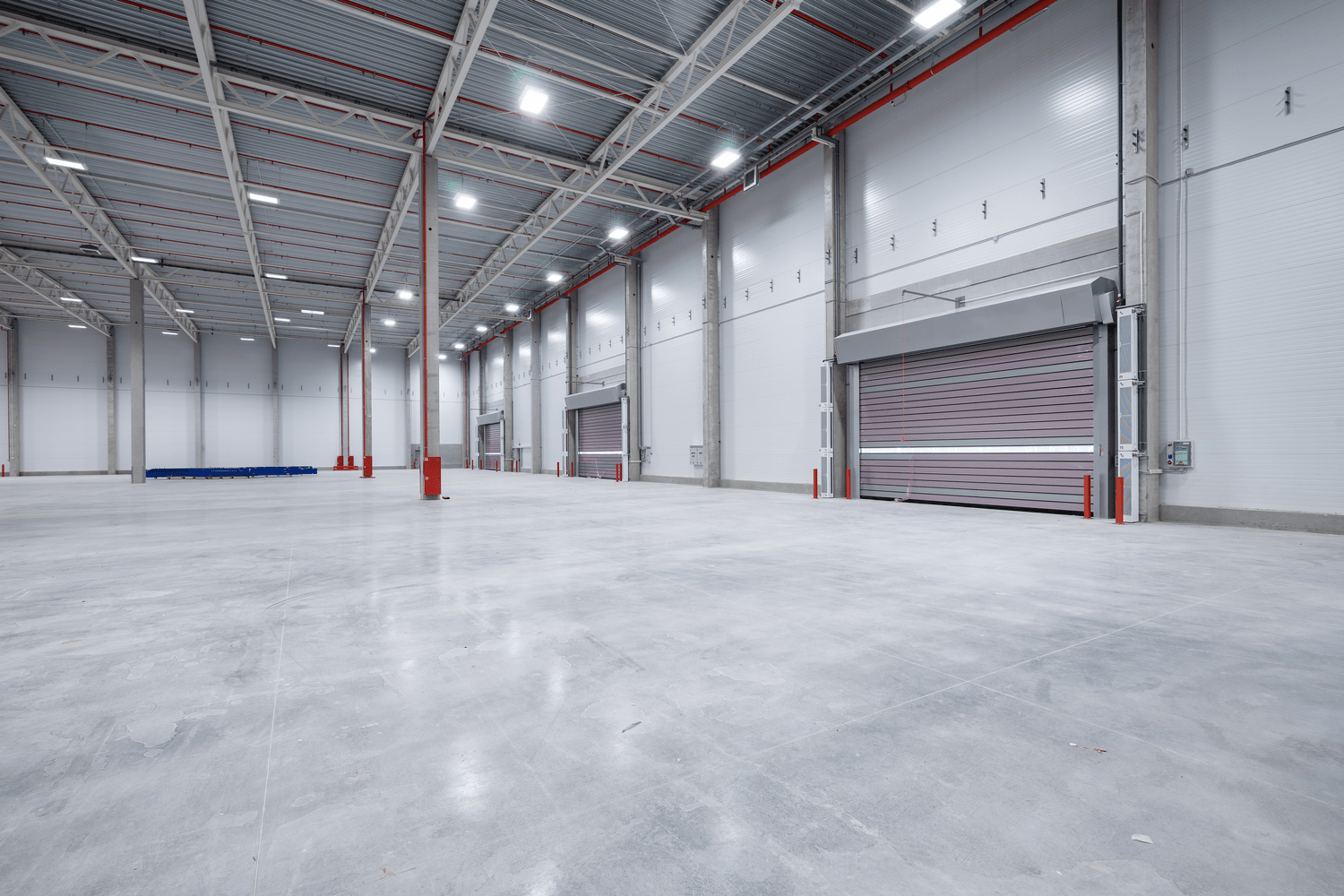
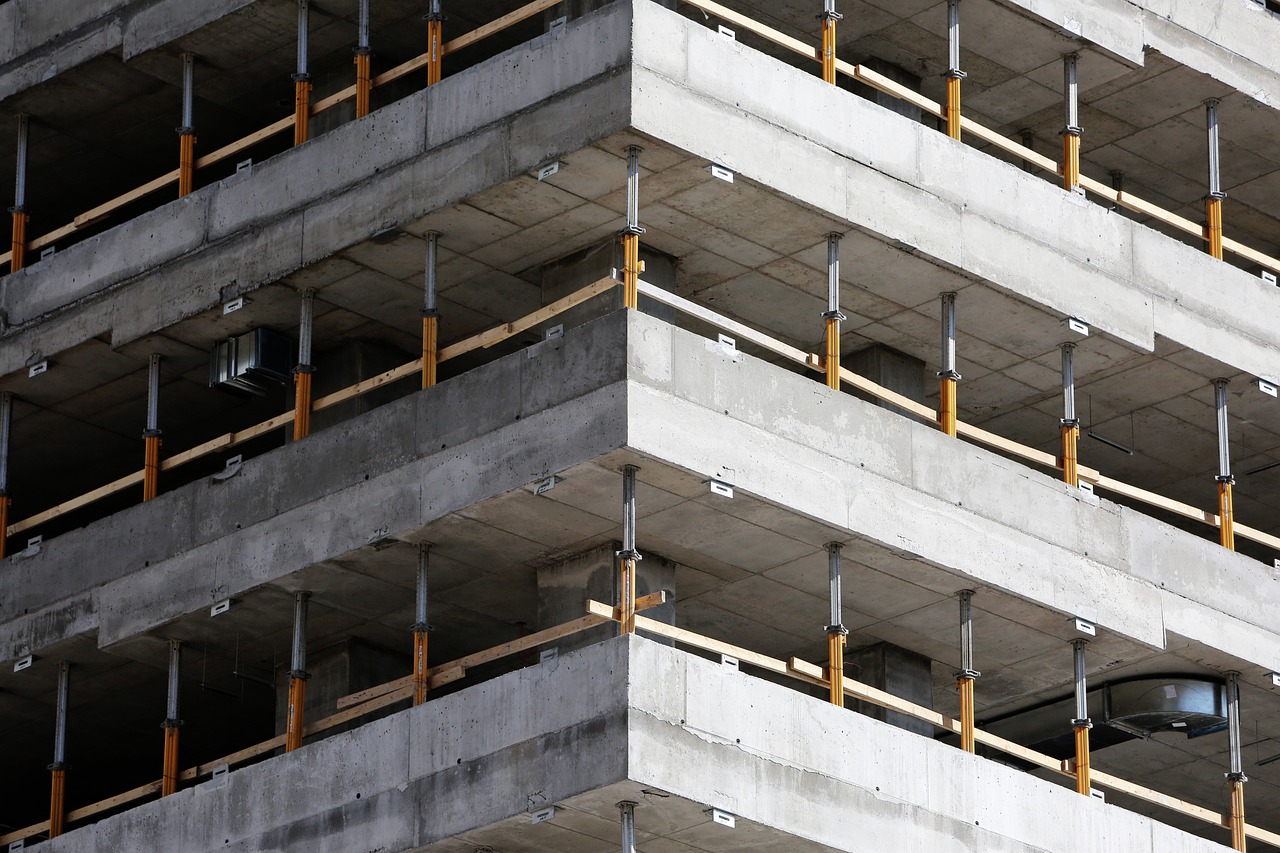
Concrete Laser Scanning to Assess Tolerances
The adoption of laser scanning for evaluating tolerances is growing swiftly. This technology offers contractors, inspectors, and designers precise, quantitative data to determine if various structural elements like concrete floors, walls, stairs, ramps, and columns meet tolerance standards. The flexibility of laser scanning allows for repeated scans in the same area at different stages of the construction process, ensuring ongoing accuracy.
Moreover, concrete slab laser scanning plays a crucial role in monitoring the condition and placement of steel beams before and after the concrete is poured. This includes verifying the positioning of steel beams, measuring slab thickness, and confirming that all components are within the specified tolerances, providing a comprehensive and accurate record of structural compliance.
Laser Scanning to Identify Slab Deflection and Cracks
3D laser scanning technology is adept at identifying and measuring structural issues in concrete slabs, such as cracks and deflection. Deflection can manifest over time due to various factors, including settling, shrinkage, fatigue, design inaccuracies, aging, concentrated loads, and physical damage.
This method captures comprehensive data on the current state of a structure, rendering it into a point cloud with millimeter-level accuracy. From this data, both 2D drawings and 3D models can be generated to accurately represent the extent of cracks and deflection. This documentation is crucial for designing an effective remediation plan.
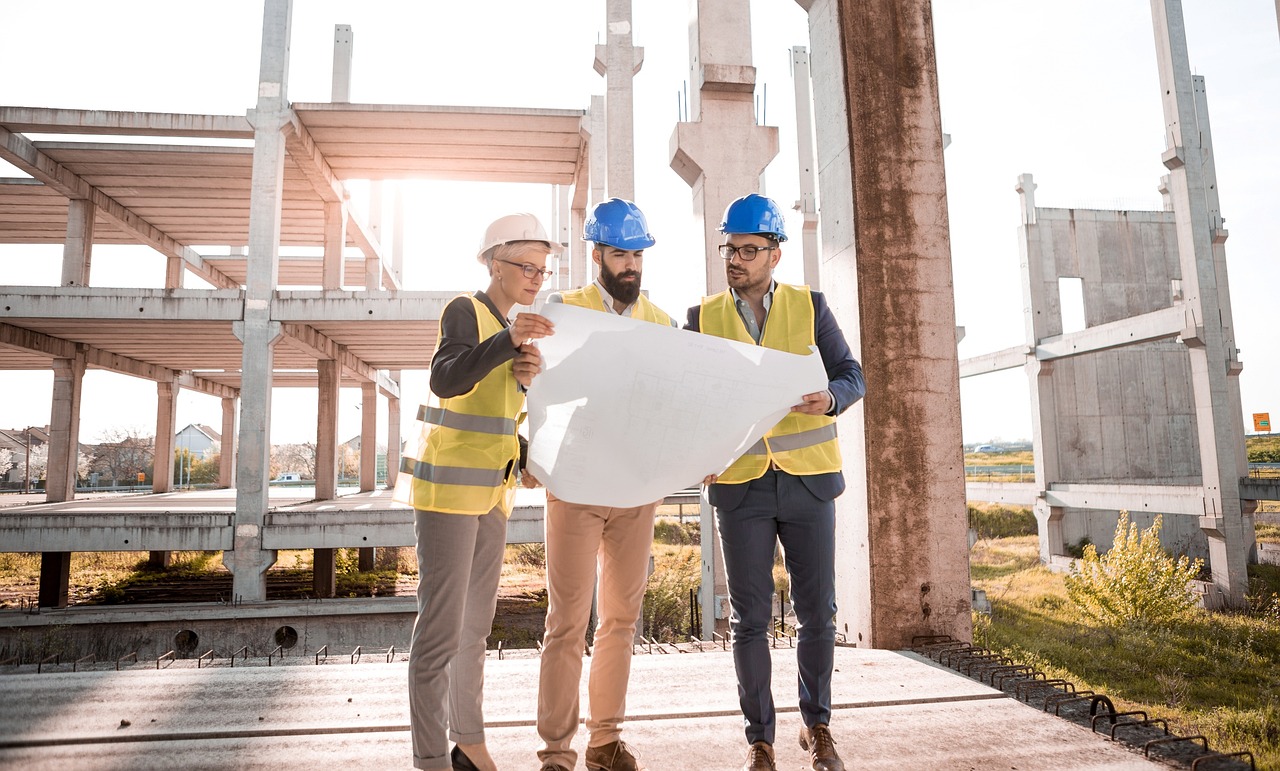
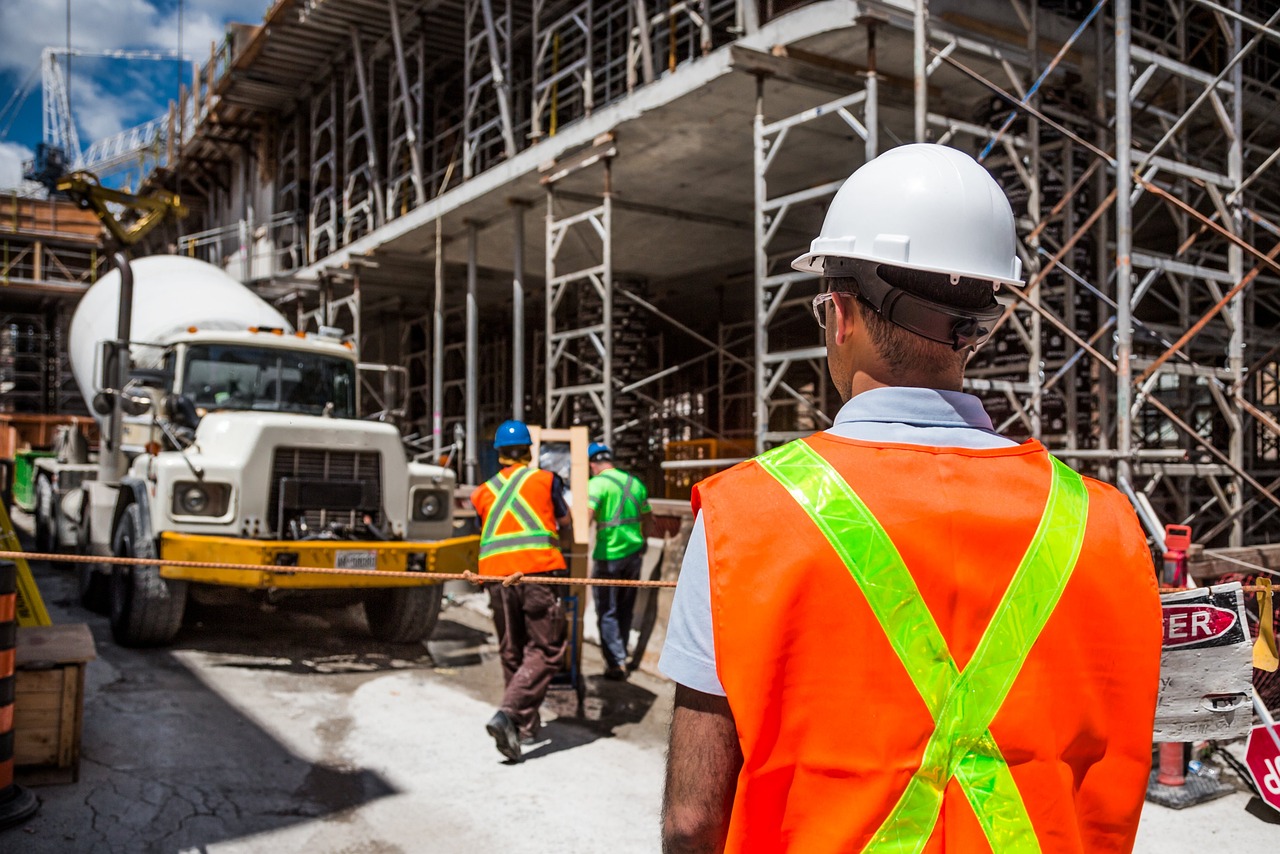
Laser Scanning for MEP Concrete Work Validation
3D laser scanning emerges as the definitive method for on-site validation of MEP (mechanical, electrical, and plumbing) concrete work. It ensures that all conduits, rebars, and embedded sleeves are correctly positioned. This technology allows for the immediate visualization and identification of any discrepancies, facilitating prompt communication with both the field crew and the back office. 3D laser scanning efficiently collects data on various surfaces, including before and after the concrete pour of slabs, structural elements, and MEP fixtures, significantly reducing the time required for manual verification of accurate placement.
After the concrete has been poured, making adjustments becomes an impossibility. Thus, 3D laser scanning serves as a crucial instrument in overseeing project sites to confirm readiness for the concrete pour, eliminating the risk of later discovering issues that are difficult to rectify. The data captured becomes a valuable long-term resource, providing a reliable reference for any future coring or drilling activities by detailing the precise locations of elements embedded in the slab before pouring.
Laser Scanning for Validating Construction Progress
Identify potential issues early by utilizing 3D laser scanning for immediate as-built verification on the construction site. This technology facilitates the comparison of current site conditions with as-built drawings or models, highlighting any discrepancies for swift correction. Through laser scanning, contractors and engineers can verify the precision of their design plans, preventing conflicts and avoiding the need for change orders.
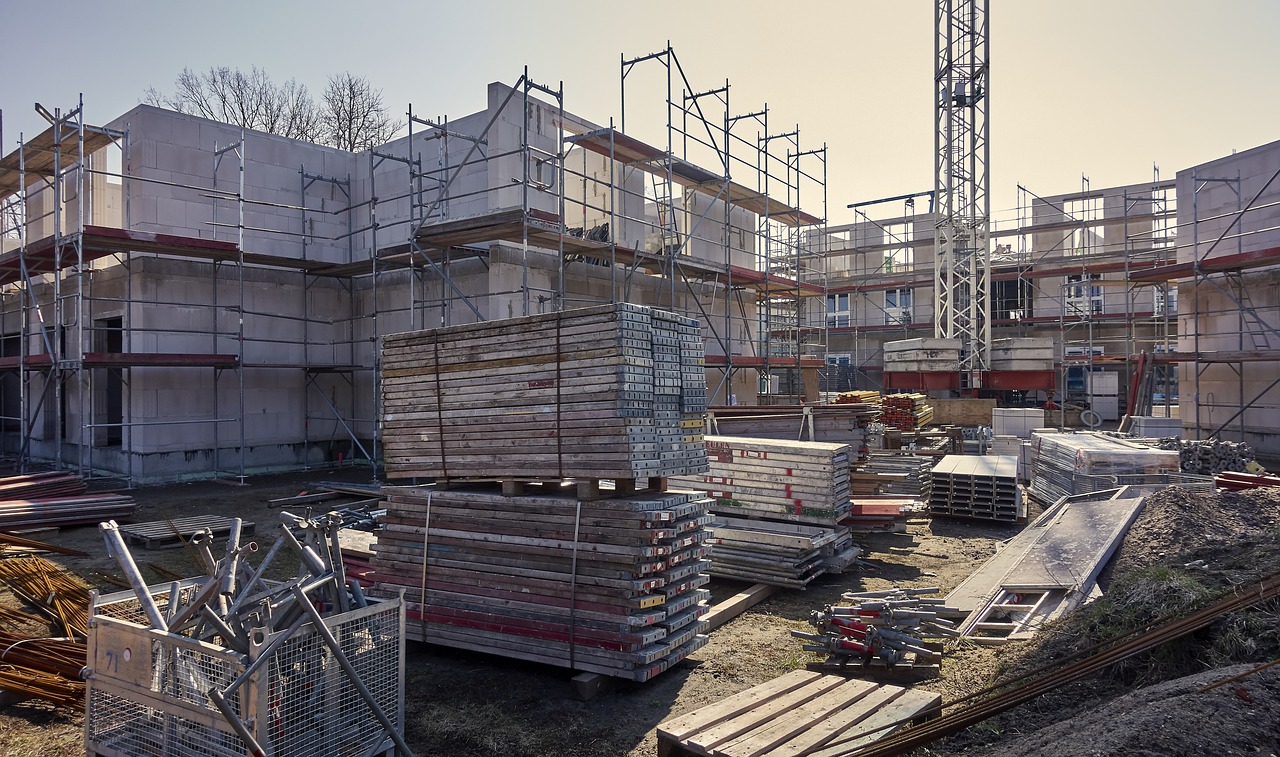
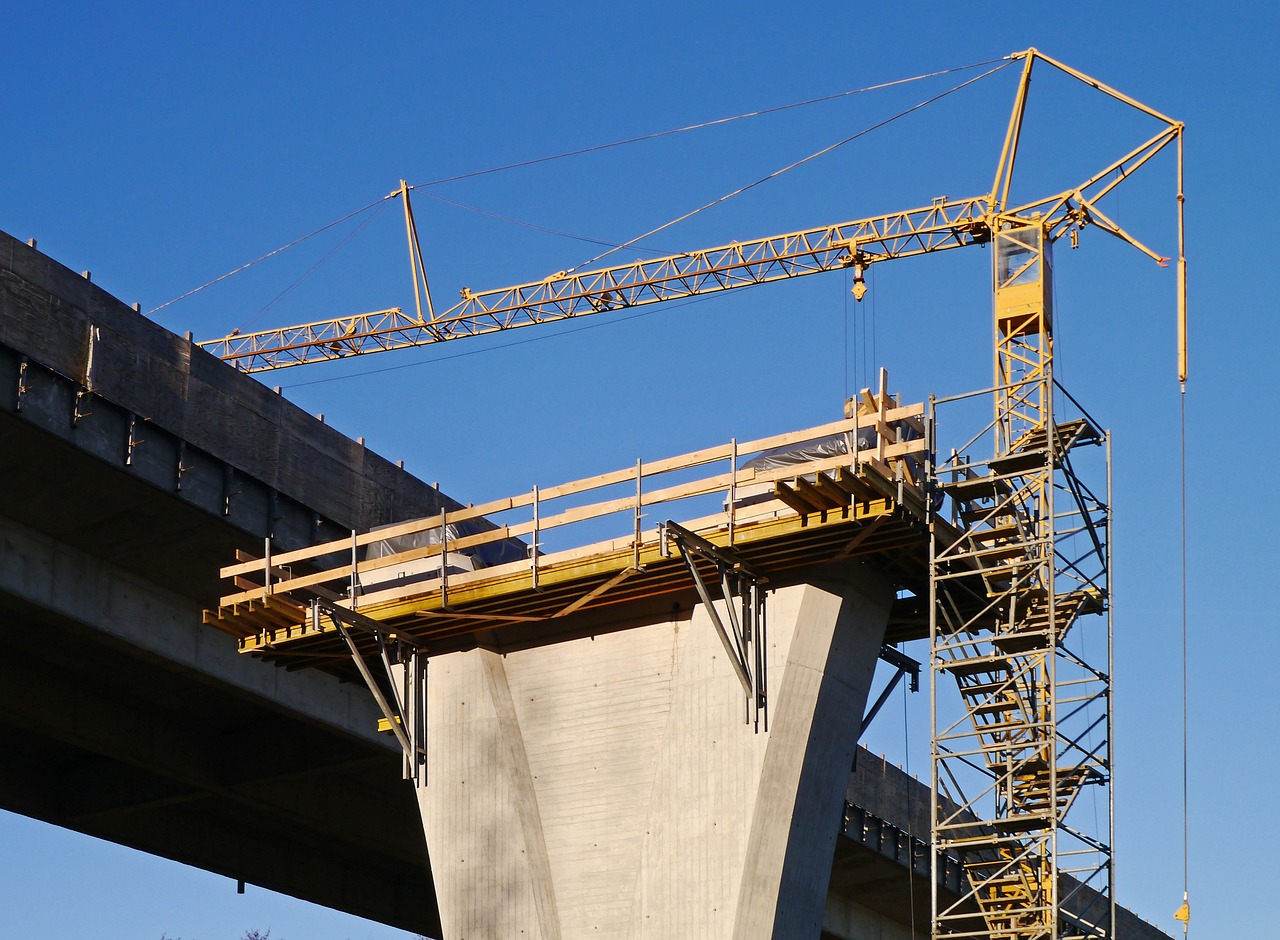
Evaluating Structural Integrity of Concrete with 3D Laser Scanning
3D laser scanning offers a comprehensive method for evaluating and recording the condition of floors, ceiling slabs, walls, and columns within reinforced concrete structures. This process is instrumental in generating as-built documentation, detecting structural anomalies, or tracking changes in the building's integrity over time. The detailed spatial data provided by the point cloud enables decision-making grounded in precise information. By pinpointing flaws in structural components and facilitating the virtual planning of corrective actions, the technology significantly reduces the expenses associated with rework.
3D Laser Scanning for Prefabricating Stairs and Railing Systems
3D laser scanning provides detailed documentation of current structural components, including staircases, pathways, and railing systems, facilitating their prefabrication. This technology captures all essential dimensions, converting them into 3D Building Information Modeling (BIM) models, 3D mesh models, or 2D Computer-Aided Design (CAD) drawings. This enhances project planning by ensuring precision and minimizing the need for subsequent adjustments. The accurate data guarantees that elements are manufactured according to exact specifications, thereby streamlining the assembly process.

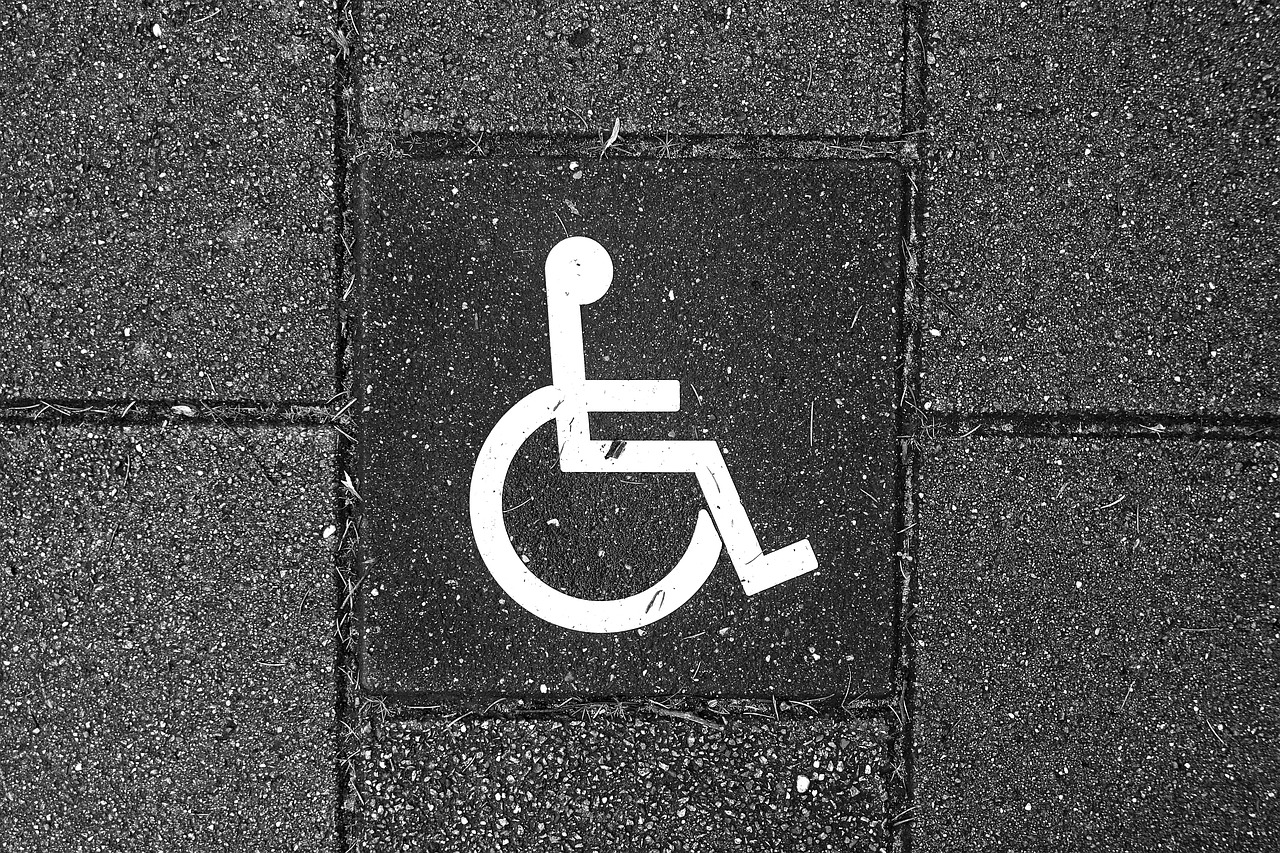
Evaluating Ramps and Cross Slopes for ADA Standards with 3D Laser Scanning
3D laser scanning offers a precise method for evaluating ramps and cross slopes to ensure they meet the Americans with Disabilities Act (ADA) guidelines. ADA standards dictate specific requirements for the width, slope, and placement of curb ramps, among other criteria. Traditional inspection techniques, such as manual measurements with tape measures and levels, are often prone to inaccuracies. In contrast, laser scanning can accurately document ramps and cross slopes to within 2-4mm in just a few minutes. The generated point cloud data can be quickly processed, or transformed into 2D drawings and 3D models for comprehensive site assessments. This information enables contractors or engineers to virtually inspect the site and accurately determine dimensions for any necessary modifications.
Evaluation of Parking Structures with 3D Laser Scanning
Utilizing 3D laser scanning technology, clearances can be accurately estimated, slab and beam thicknesses measured, and ramp conditions assessed within parking facilities. The comprehensive point cloud data gathered serves as a foundation for creating detailed architectural plans, elevation representations, color-coded elevation maps, and three-dimensional models for use by construction professionals.
