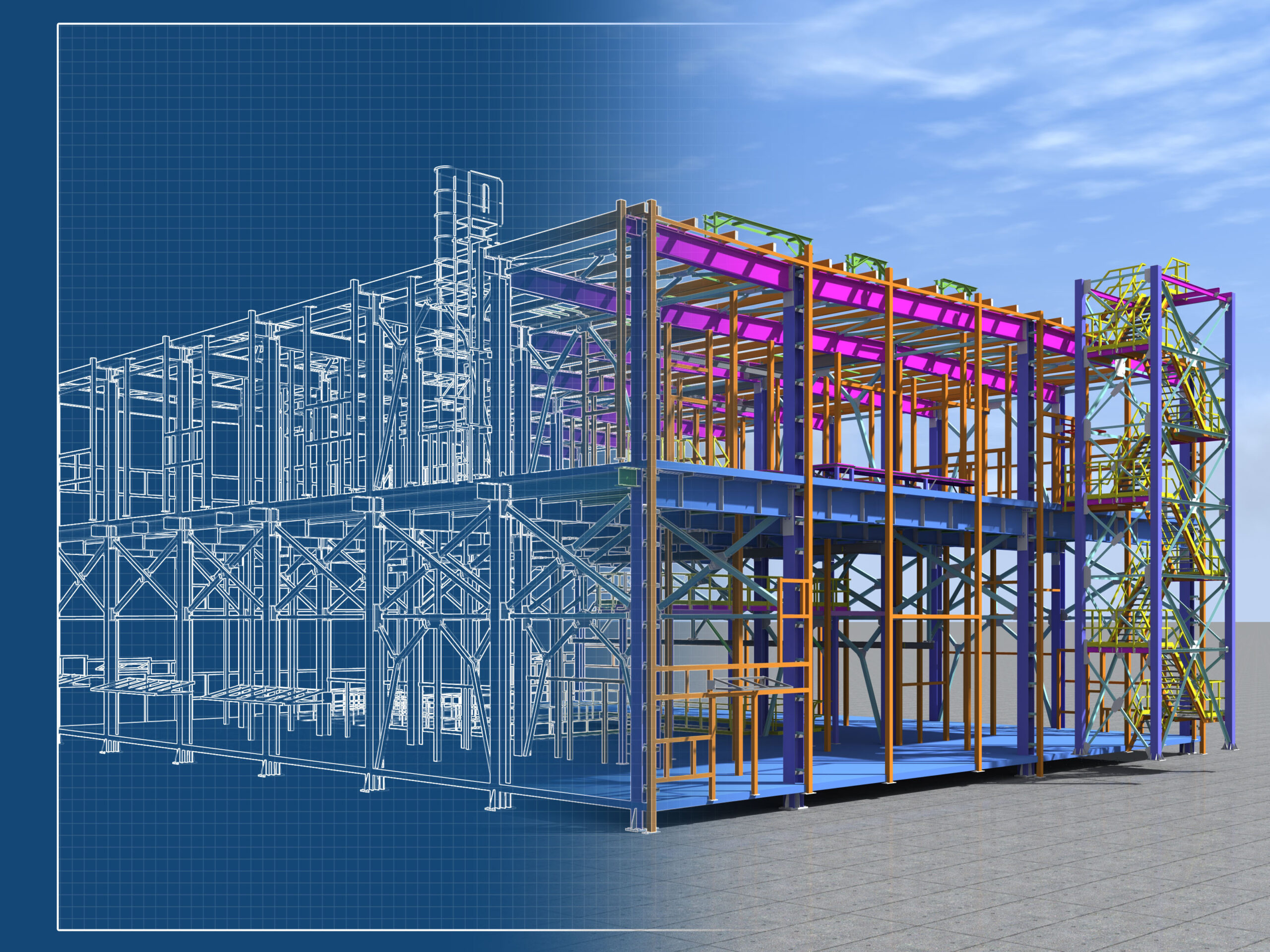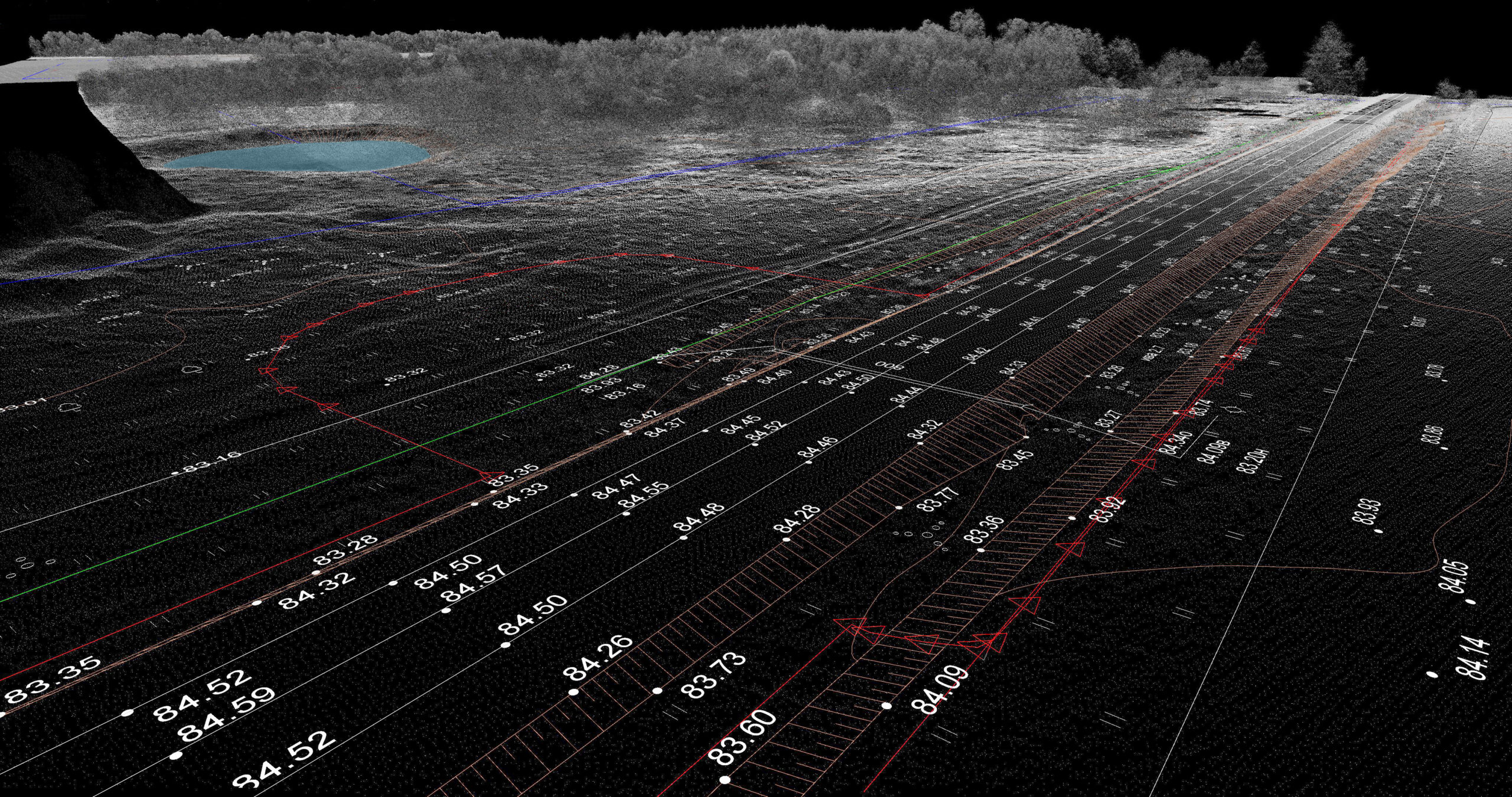What is Building Information Modeling (BIM)?
Building Information Modeling (BIM) represents a collaborative and intelligent software-based process that enables engineers, contractors, and architects to work together on the planning, construction, and management of a building throughout its lifecycle. It extends beyond mere modeling, embodying a comprehensive approach to the collection and administration of data from inception through to the operational phase of a building.
BIM integrates detailed representations of a building's physical and functional characteristics, not just outlining its shape and spatial dynamics but also cataloging critical details like the types and quantities of materials used and their effects on the structure as a whole. Essentially, BIM functions as an extensive database, encompassing everything from the specifics of construction materials and costs to the post-construction 3D model and the building's operation. This rich repository of information is leveraged to efficiently oversee all stages of a project.
Advantages of Utilizing BIM Modeling Services
BIM laser scanning technology empowers engineers, contractors, and architects to collaboratively engage with a project from any location globally, transforming an extensive array of detailed data into a manageable and actionable format. This innovation enhances design processes, streamlines team coordination, and simplifies the management of structures throughout the entirety of the built environment, and that's just the start. Key advantages of adopting BIM modeling services encompass:
- Instantaneous access to comprehensive building data
- Enhanced accuracy in project planning
- Strengthened communication among project stakeholders
- Cost estimation grounded in detailed models
- The ability to visualize projects during the preconstruction phase
- Early detection and resolution of potential design and construction conflicts
- Optimized project scheduling and task sequencing
- Exact specifications for prefabricated building components
- Minimization of mistakes and subsequent corrections


Is BIM Suitable Only for Large-Scale Projects?
Certainly not. The utility of BIM transcends the scale and complexity of projects. The detailed insights provided by comprehensive site data add significant value to projects of all sizes. Implementing BIM management practices enhances planning efficiency, streamlines workflow processes, and fosters greater collaboration. Consequently, the adoption of BIM laser scanning technology can yield considerable savings in both time and costs, irrespective of a project's size or complexity.
Who Uses 3D BIM Modeling?
Approximately 75% of firms within the architecture, engineering, and construction (AEC) sector engage with BIM to varying degrees. Research revealed the following insights from AEC professionals:
- 93% reported that BIM modeling services enhanced the functionality and quality of their design outcomes.
- 88% indicated that BIM modeling services contributed to faster project completion.
- 85% observed a decrease in construction costs due to BIM modeling services.
The AEC sector is recognizing the substantial advantages of pre-construction virtual planning, leading to significant savings in both cost and time. This industry is currently undergoing a digital shift towards the adoption of digital twins, making data-rich 3D BIM models indispensable. Various stakeholders, including plant managers utilizing scan-to-BIM for asset management and upgrades, general contractors leveraging scan-to-BIM for virtual design and prefabrication, and architects applying scan-to-BIM for the documentation and restoration of historic structures, are testament to this trend.

As more AEC entities acknowledge the benefits, BIM laser scanning is becoming an integral part of the technological progression in Level of Detail (LOD) construction, playing a pivotal role in ensuring project success.