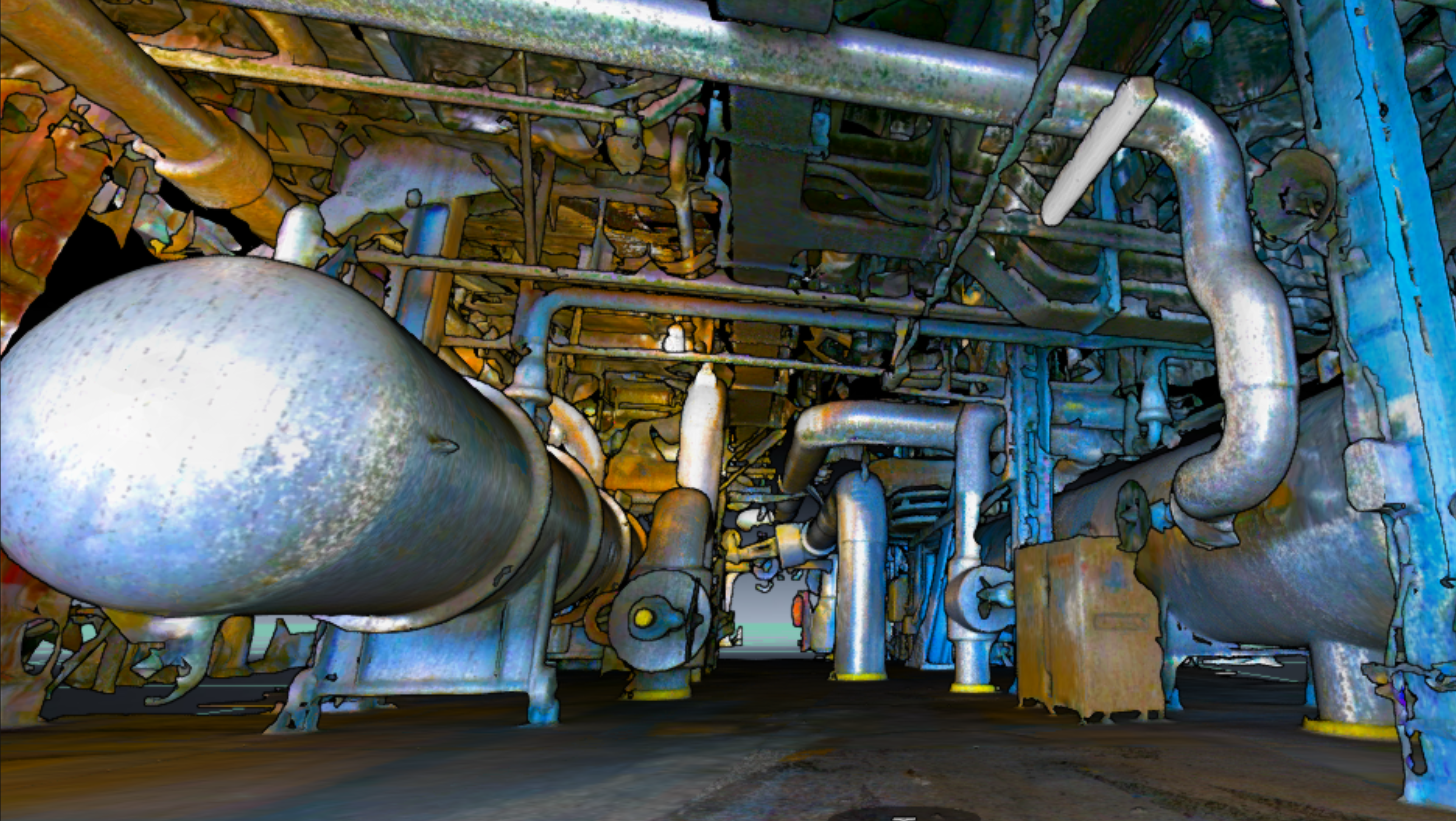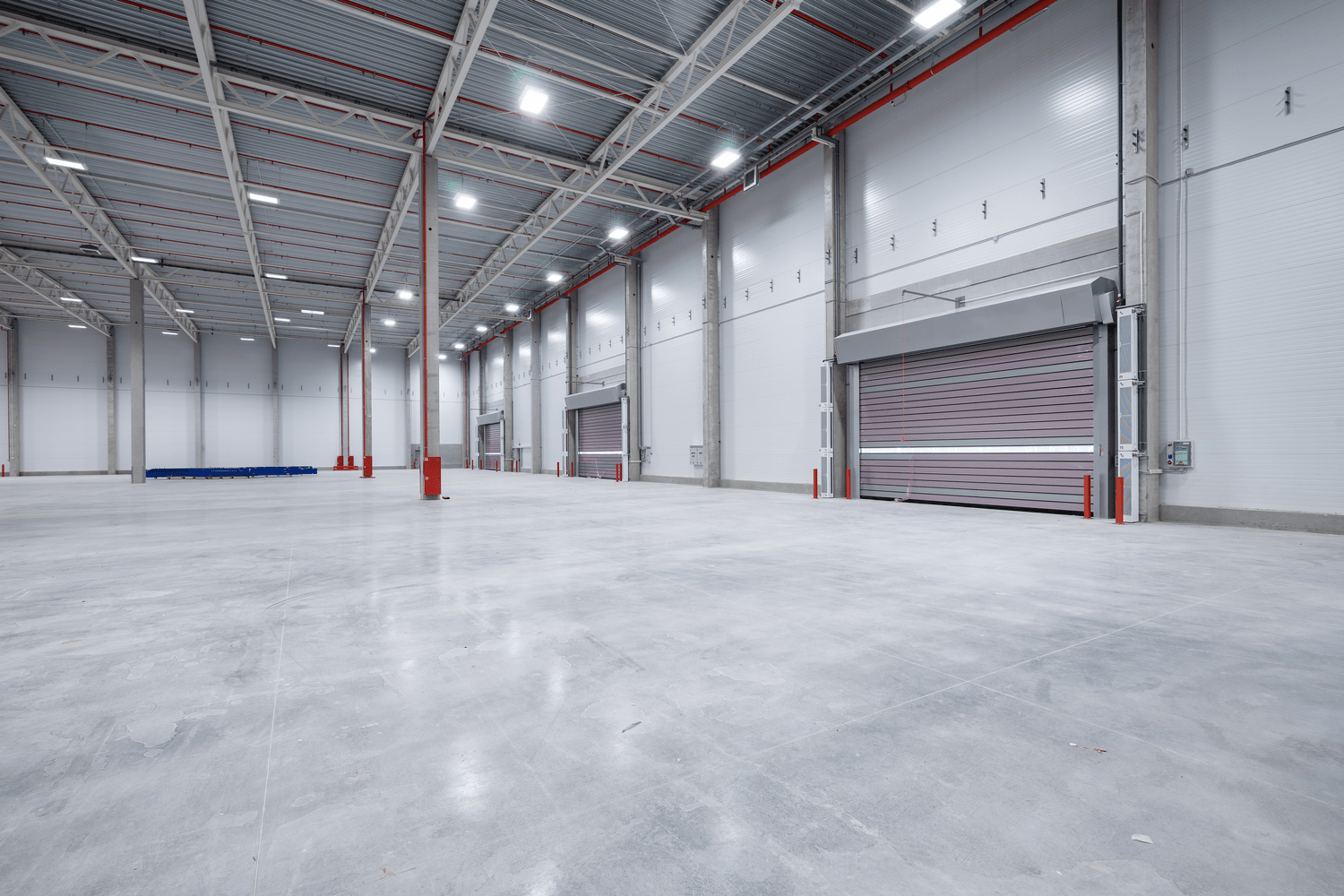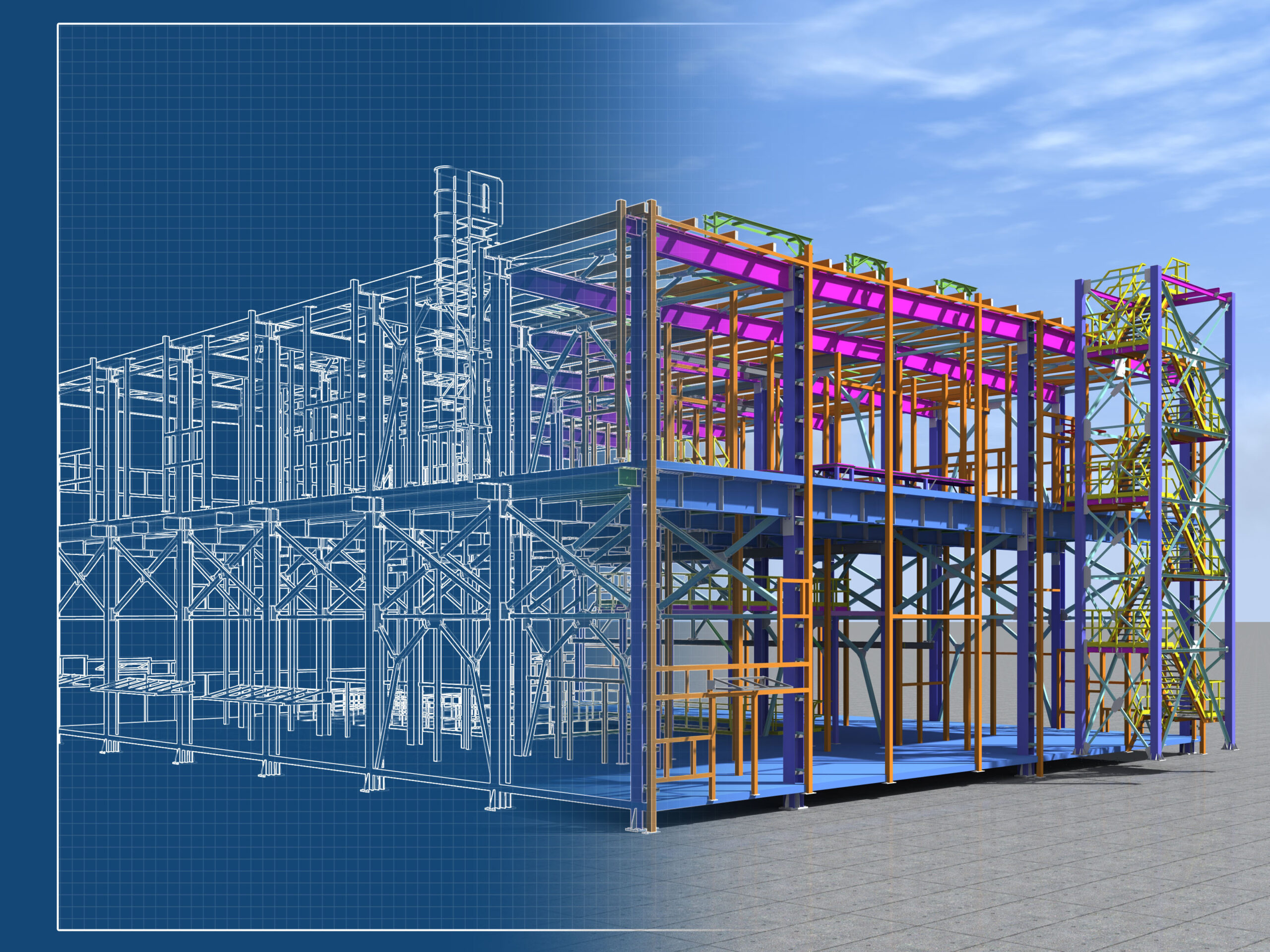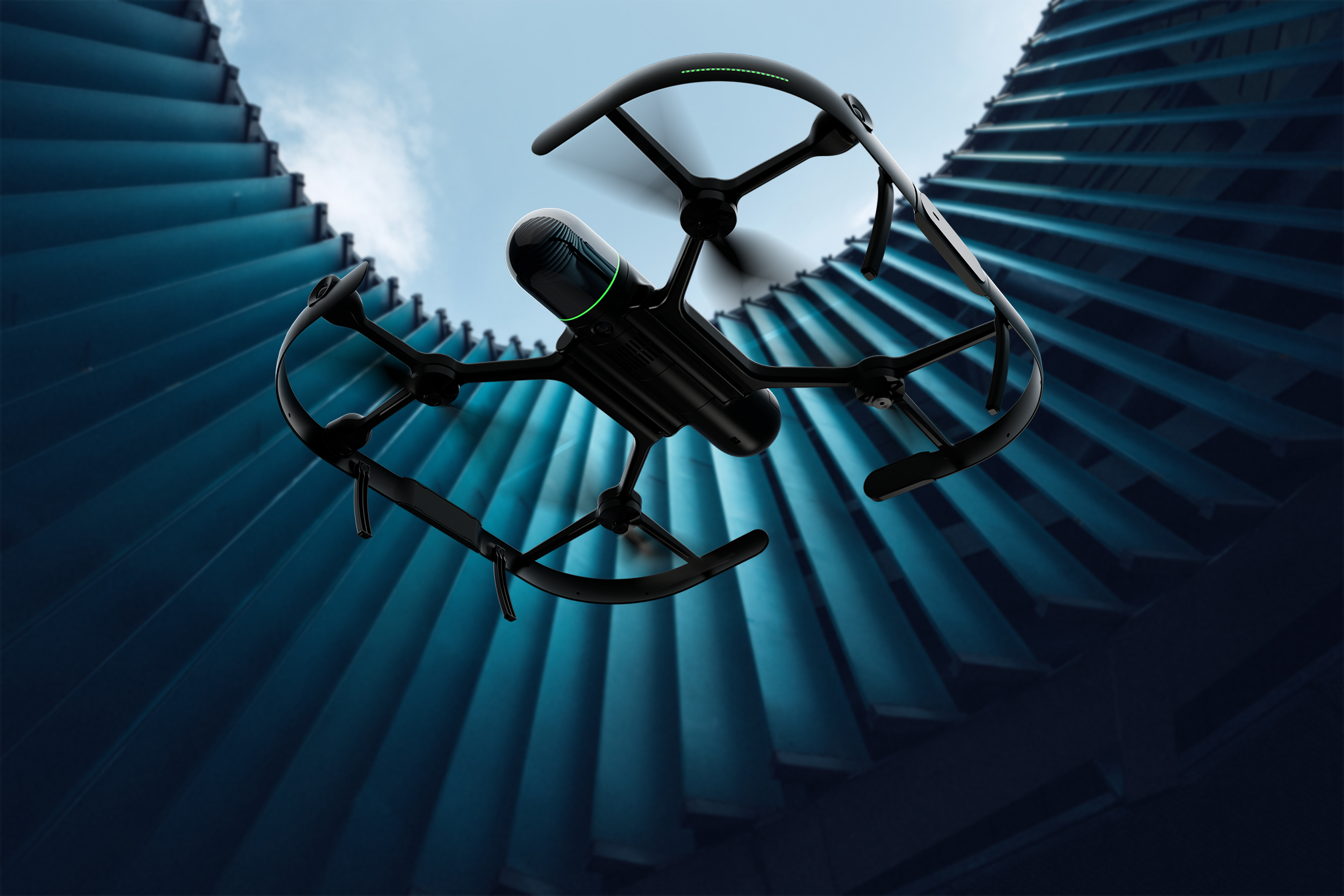Our 3D Laser Scanning Services

As Built Laser Scanning Services
A survey of as-built conditions, documenting precise measurements and placements, is indispensable for design, construction, refurbishment, pre-assembly, and modifications of facilities. This detailed documentation is crucial for ensuring accuracy throughout the entire project lifecycle, from initial planning to final execution.
Concrete 3D Laser Scanning Services
For tasks such as concrete inspection, layout, or record-keeping, our services streamline your project's progress. Utilize 3D laser scanning to gather and disseminate data related to your project. We offer comprehensive 3D laser scanning solutions tailored to your needs. ATT Metrology Solutions is equipped to perform analyses of floor flatness and levelness, evaluate tolerances and deflections, confirm the placement of mechanical, electrical, and plumbing systems, document ground-penetrating radar field markings, among other services. The accuracy of 3D laser scanning ensures detailed documentation of your concrete project, facilitating quicker decision-making processes.


BIM Modeling Services | BIM Laser Scanning
ATT Metrology Solutions has perfected the process of transforming point clouds into 3D BIM models, serving the planning and design requirements of diverse projects. These 3D BIM models offer precise virtual representations of buildings or sites, enhancing the efficiency of design, construction, and management workflows. They enable clients to dissect and comprehend the integration of architectural, structural, and MEP components within a cohesive unit. It becomes possible for users to modify and adjust various elements such as walls, beams, windows, and doors, catering to the specific planning and design demands of their projects. The utilization of 3D BIM services grants clients a comprehensive view of every project aspect, allowing for the early identification and resolution of potential issues, thereby streamlining the project's overall efficiency.
Construction 3D Laser Scanning Services
Precise documentation of current building states is critical for successfully orchestrating construction projects. Through 3D laser scanning, the spatial dimensions of buildings and locations are meticulously mapped and rendered with exceptional precision down to the millimeter. This data facilitates the comparison of ongoing construction efforts with initial design blueprints. By employing 3D laser scanning technology, teams can efficiently and accurately capture the status of a project, thereby streamlining the preparation and planning phases. Moreover, this information is digitally accessible to all members of the project team, ensuring seamless collaboration.

Drone Laser Scanning Services
Our approach ensures secure, precise, and cost-efficient data acquisition through drone technology, particularly tailored for 3D laser scanning services in expansive, challenging, or inaccessible environments. With our deep expertise in drone operations, we engage in close partnership with our clients, adapting the advanced capabilities of these unmanned aerial systems to meticulously collect and execute 3D laser scanning, customized to their specific project demands and objectives. This integration of drone technology enhances the accuracy and efficiency of capturing spatial data for a variety of applications.